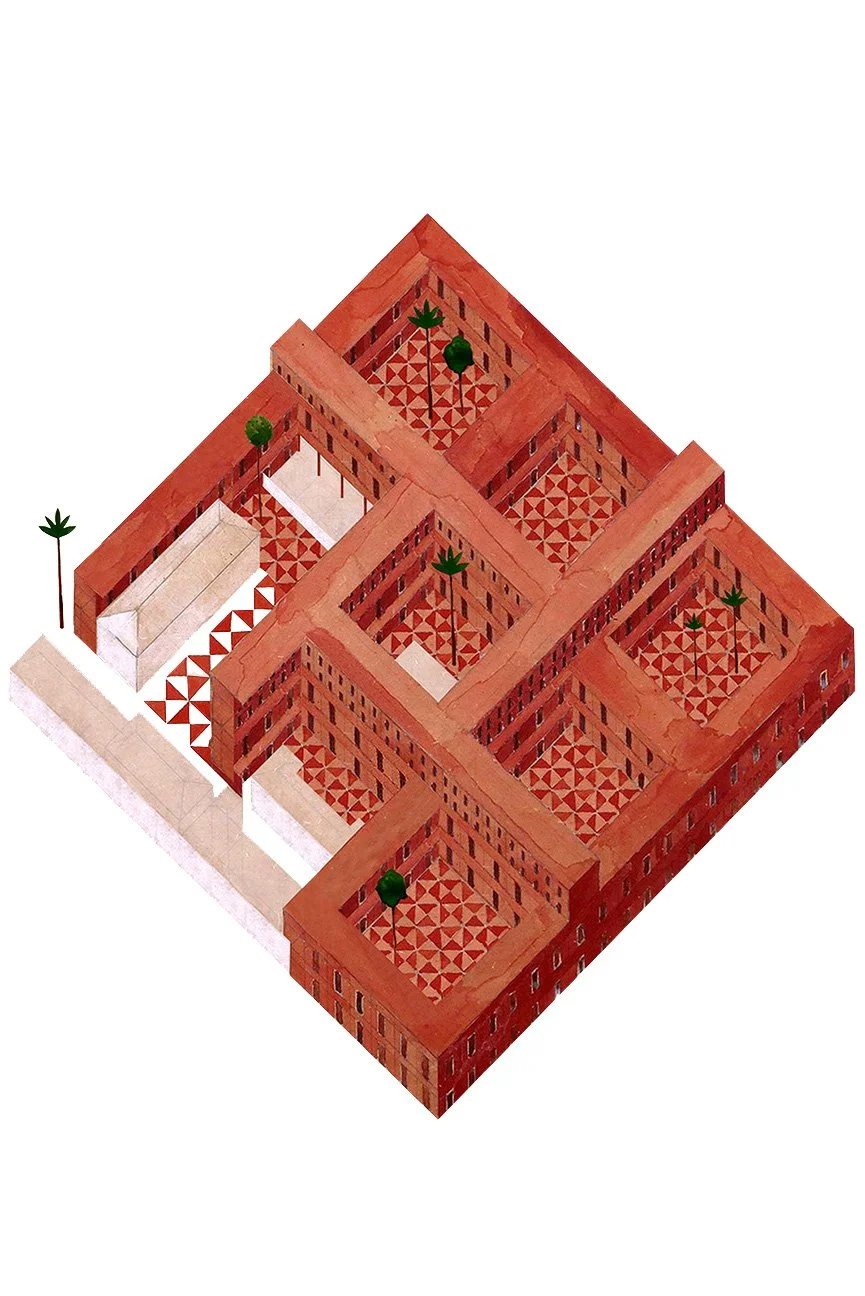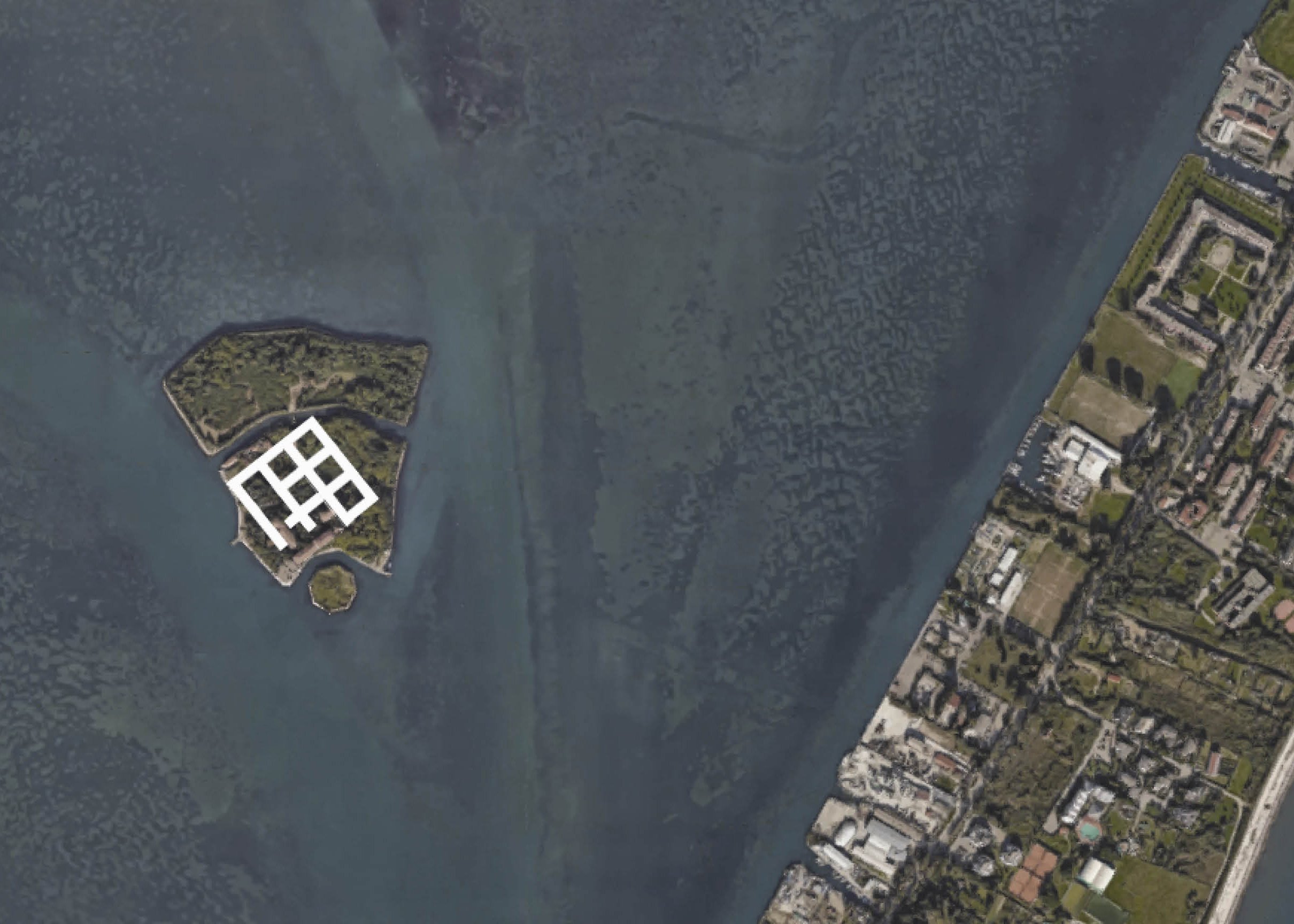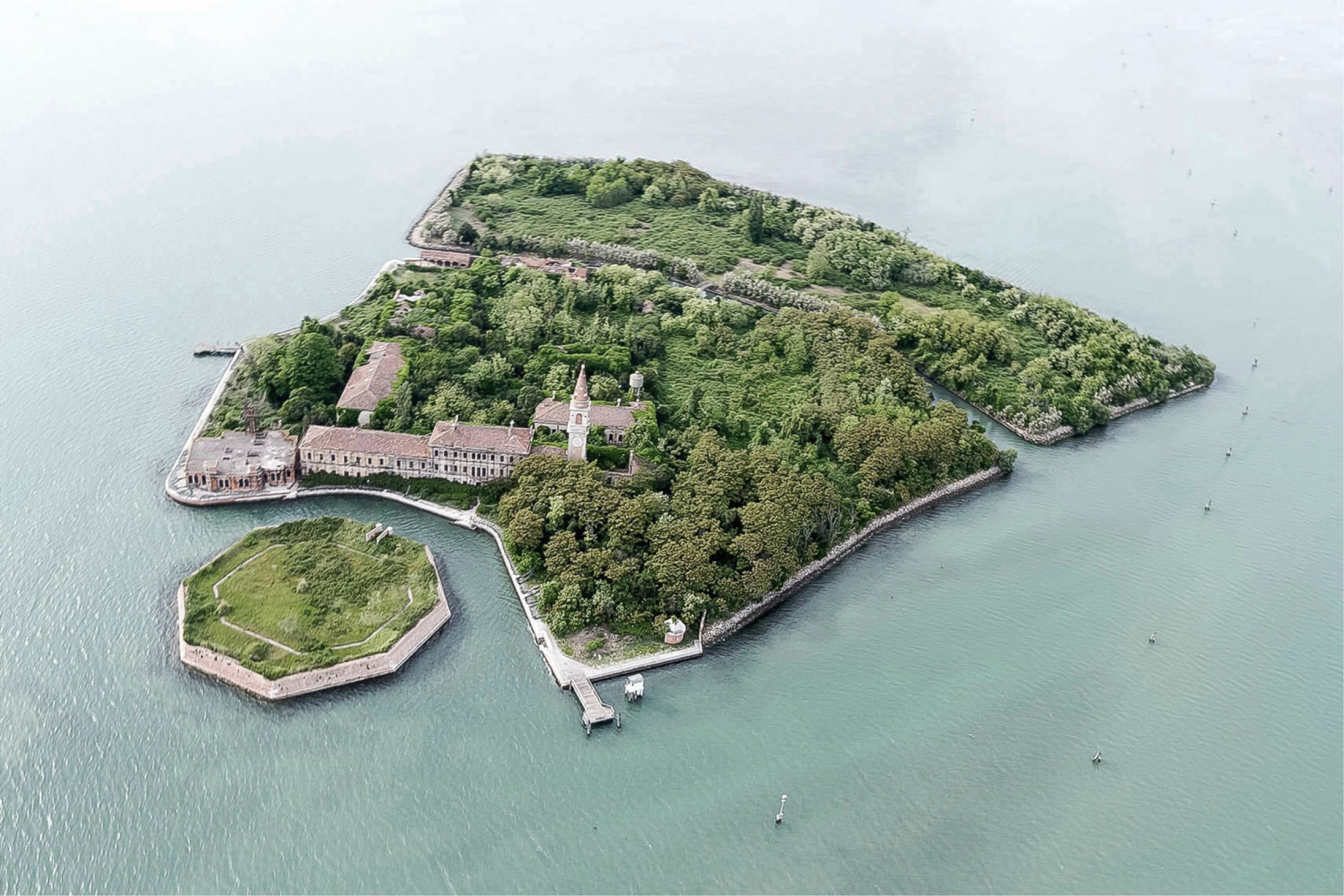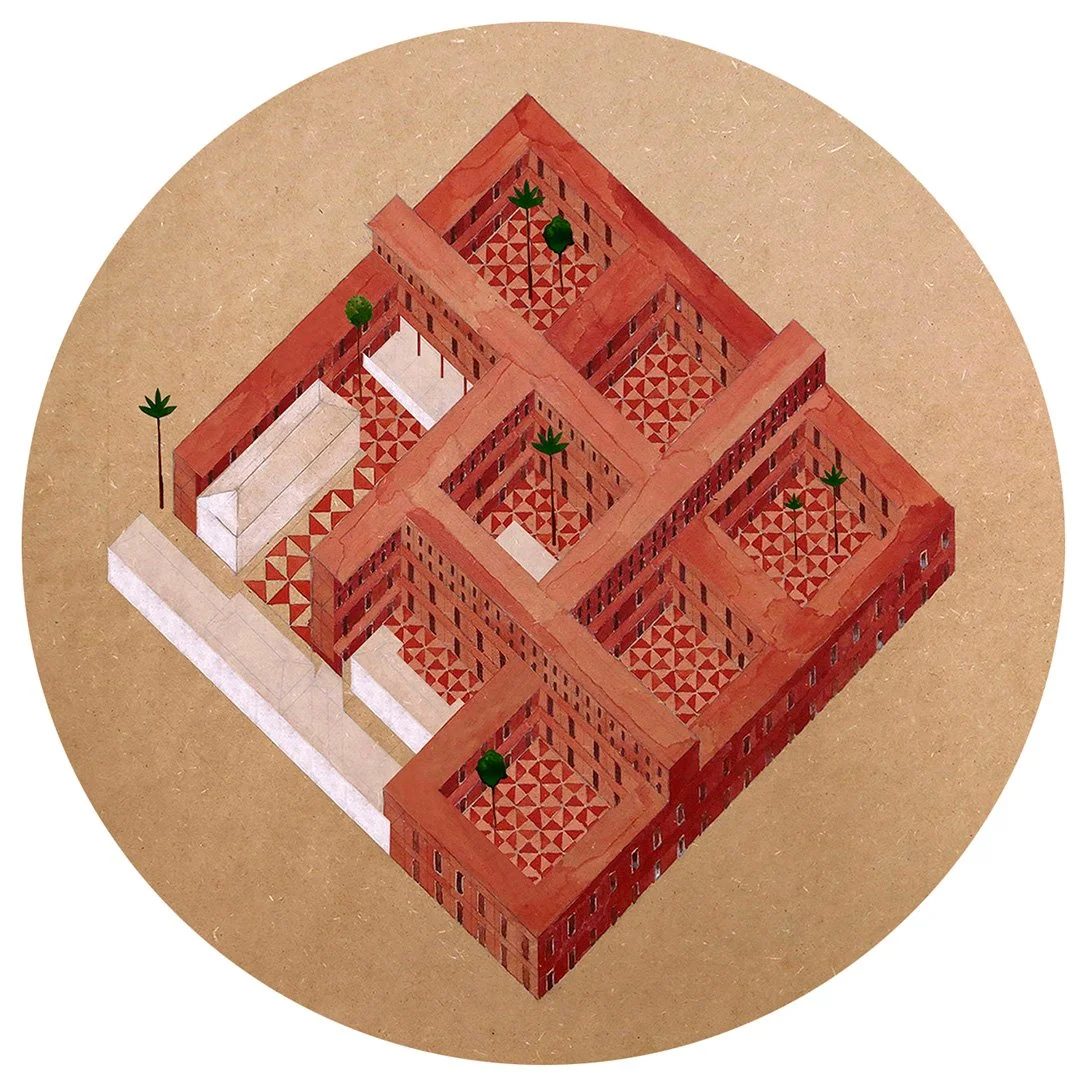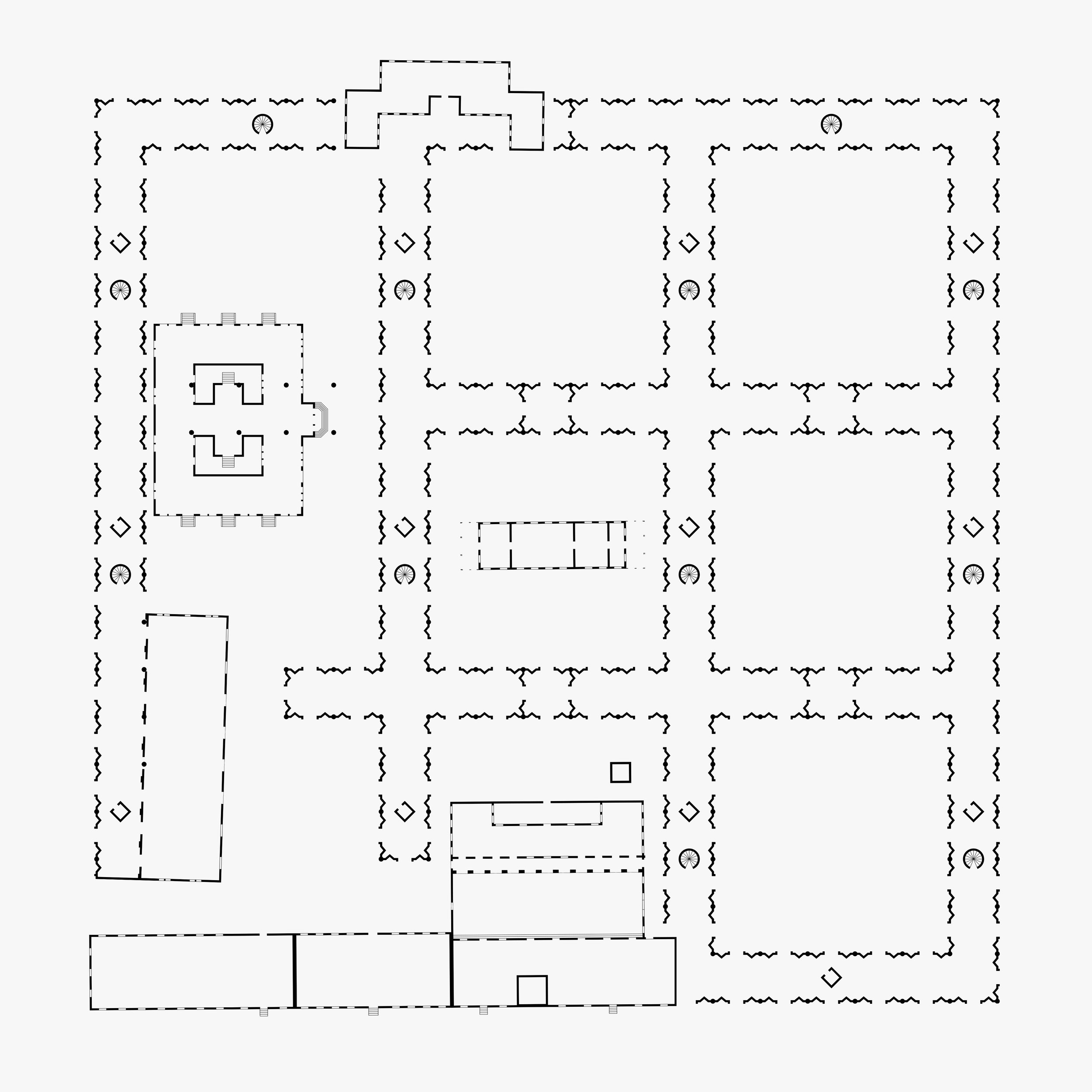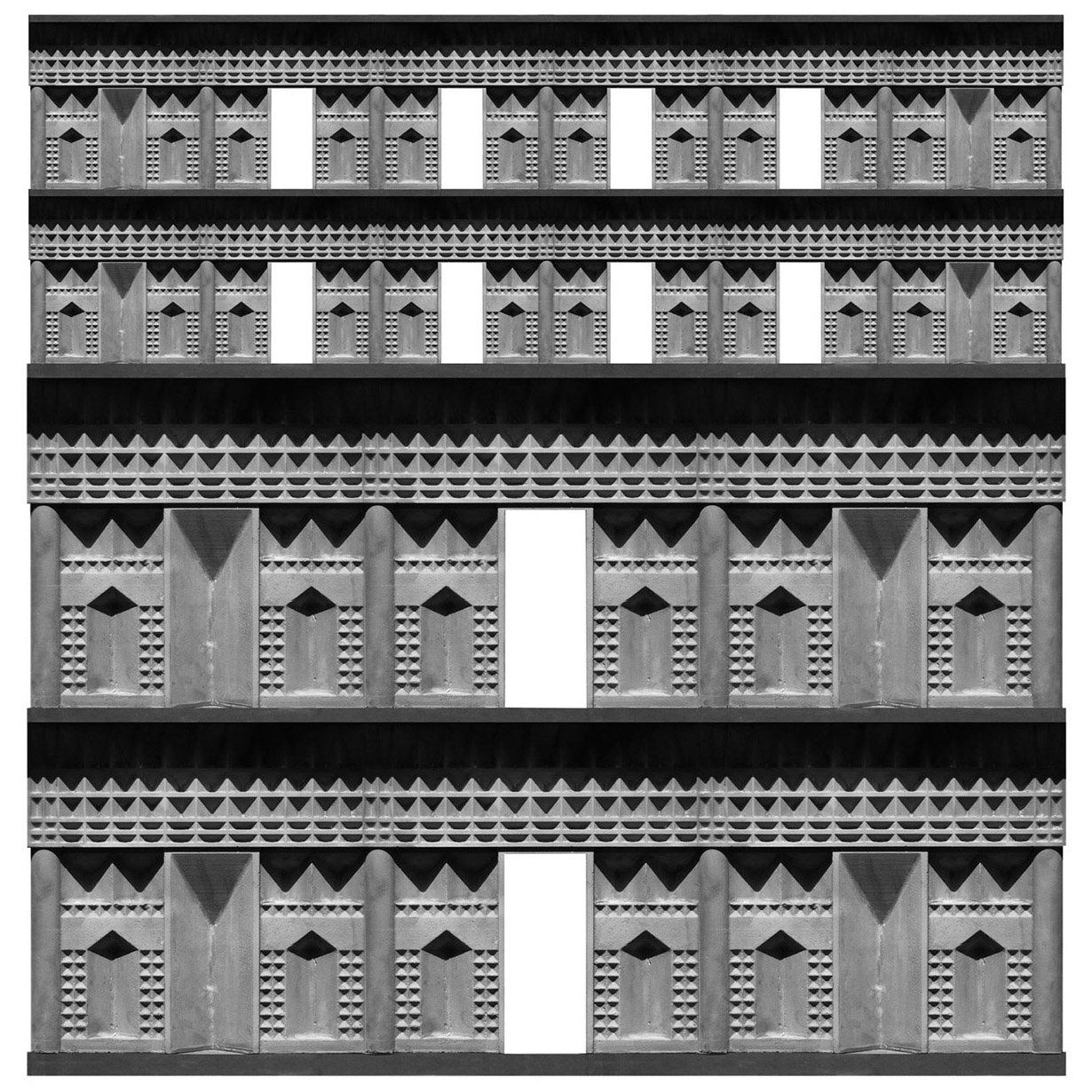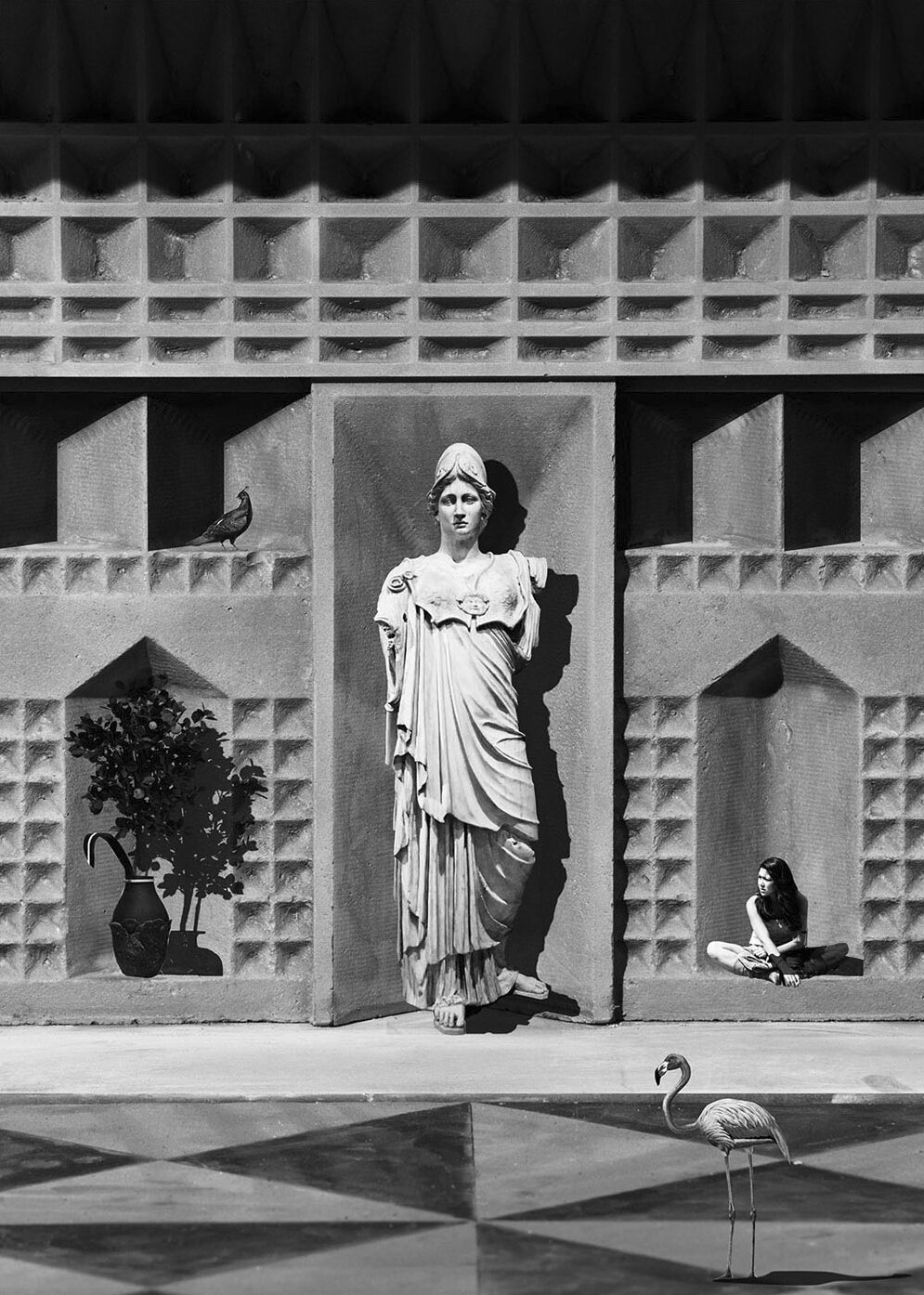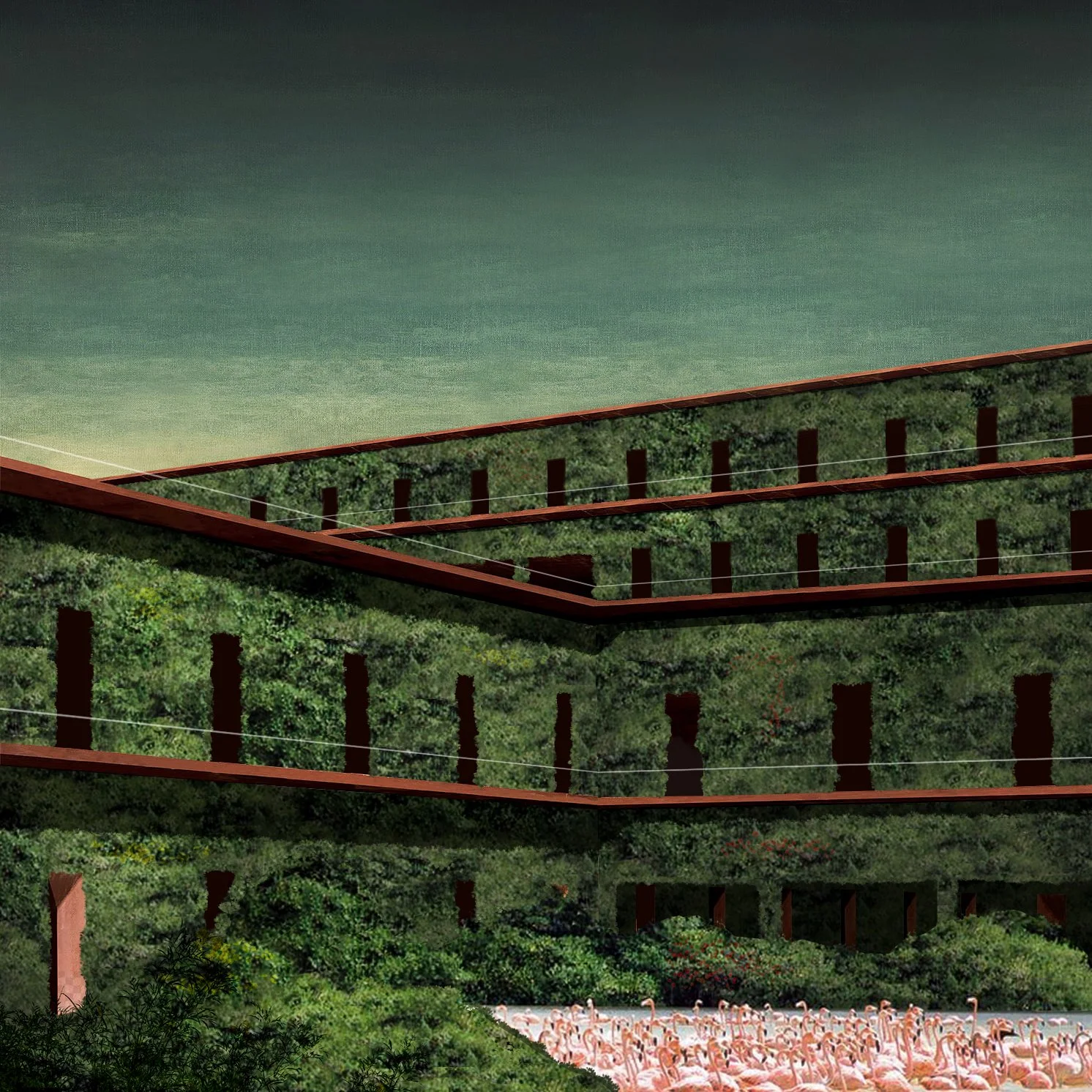8 Gardens
Project number: 007
Year: 2016
Program: University Campus
Location: Poveglia, Italy
Client: YAC (Competition)
The competition was organized by YAC (Young Architects Competition). The competition brief was to suggest a University Campus on the island of Poveglia between Venice and Lido, Italy. The island has a peculiar and somewhat sinister history, being the quarantine station for plagues and later as a mental hospital. The competition was a way to envision an alternative future for the island in the form of a University Campus.
The proposal comprises a square superimposed onto the site's built fabric. Within this square, there are eight courtyards. Each of these courtyards is a garden, hence the name, 8 Gardens. These eight gardens have a defined spatial entity that allows different types of plants and trees to be planted in each garden. However, the general theme of all the gardens would be that they would all have lush vegetation, accompanied by animals that could thrive in such a lush environment. The architecture itself is reduced to repeating (one) singular module. This module has niches of different scales allowing birds and plants to inhabit the facade. The intention is that the facade would become a wholly covered vertical garden with time.
We intended that the architecture would become merely the backdrop of the gardens. The attention is on the design of the greenery and its accompanied wildlife. The protagonist in this project would not be the architect but the gardener. Furthermore, the project attempts to see how far one could push architecture toward the repetitive. The way to do this was to consider its opposite, namely all organic material that never repeats itself fully, and allow this to fill the void between the repetition. The project argues that architecture could work as a backdrop for nature, with industrial simplicity at its core. As coral reefs would cover the bedrock of the sea if the conditions are right, so would the campus ultimately become one lush green entity, only perforated by holes for the windows. That would be an organically covered building supported by an industrially manufactured, repetitive structure.
Siteplan / The island with the proposed University Campus.
Areal view of the island (Poveglia).
Axonometric drawing / University Campus.
Plan / Typical first floor intersection.
Ground Floor Plan / The University Campus with the existing buildings.
Collage / Typical Elevation
Sketch / Facade module.
Collage / Zoom in on the facade with niches in different scales; for plants, sculptures, humans, and birds.
Collage / Perspective view from one of the courtyards/gardens.
Collage / Exploring the campus as covered in organic material.
