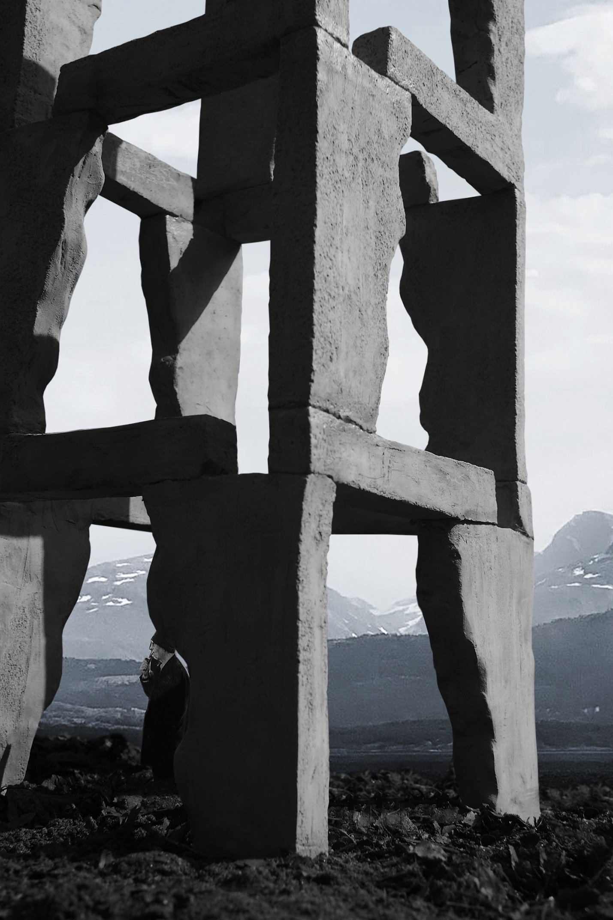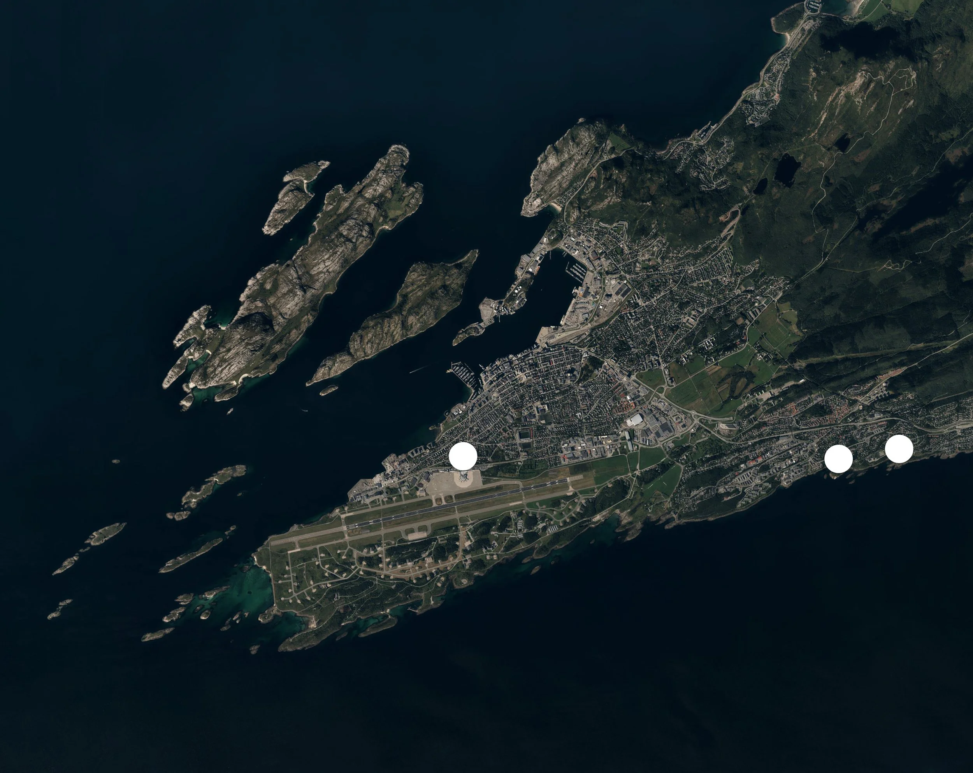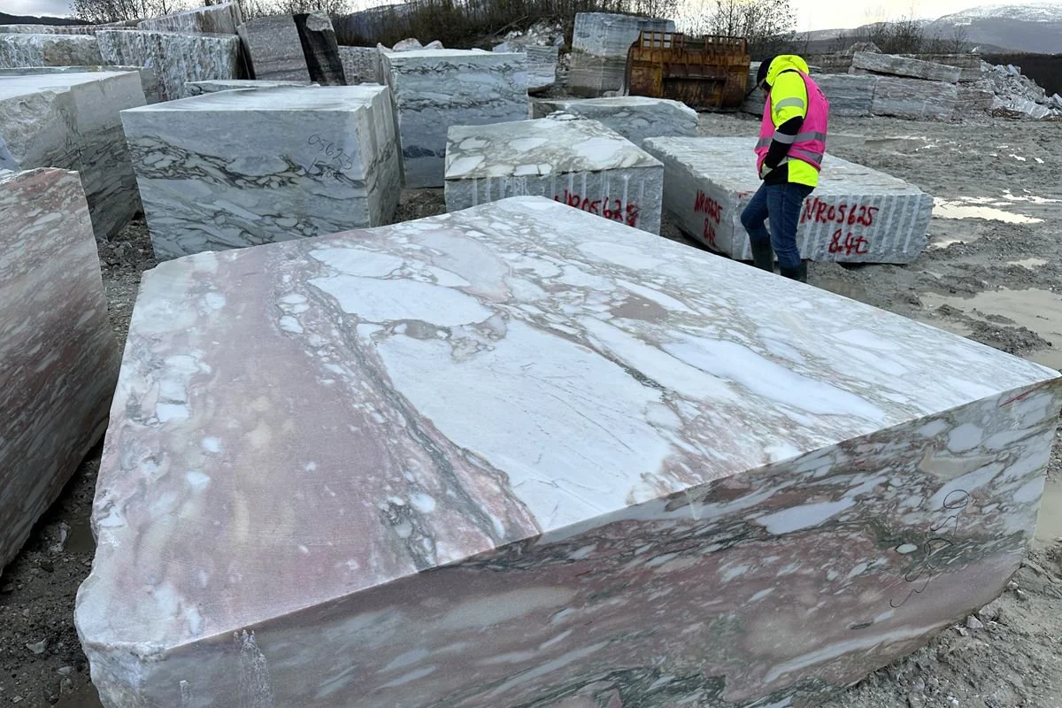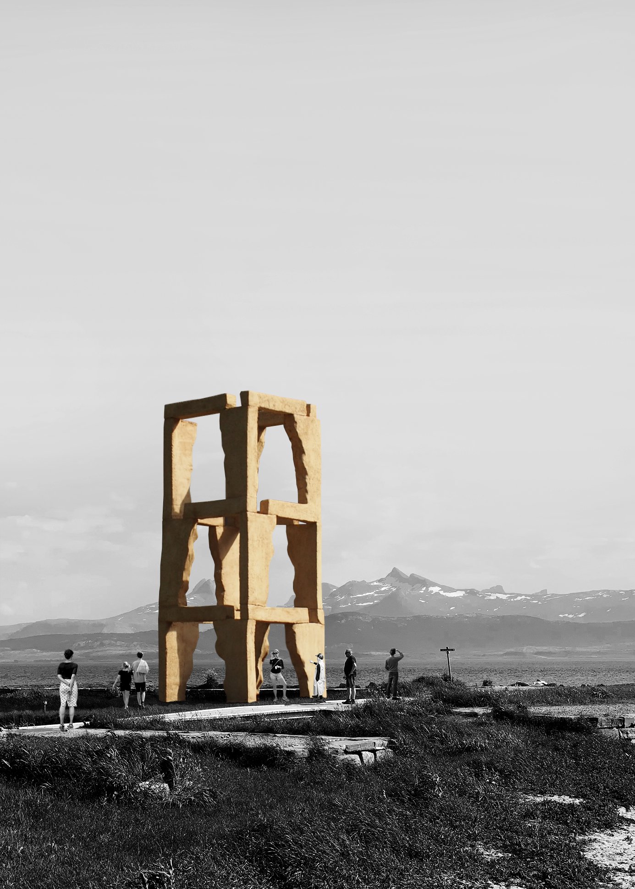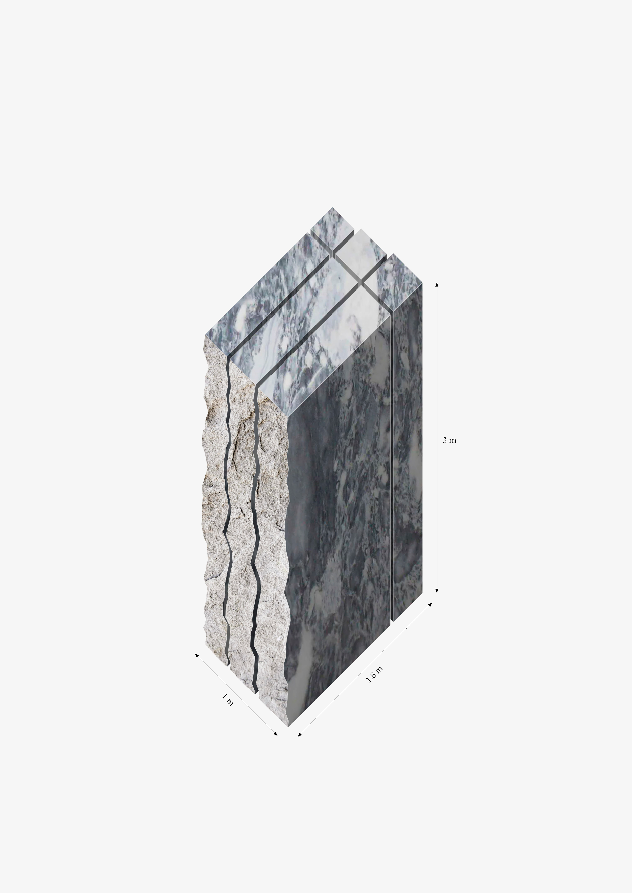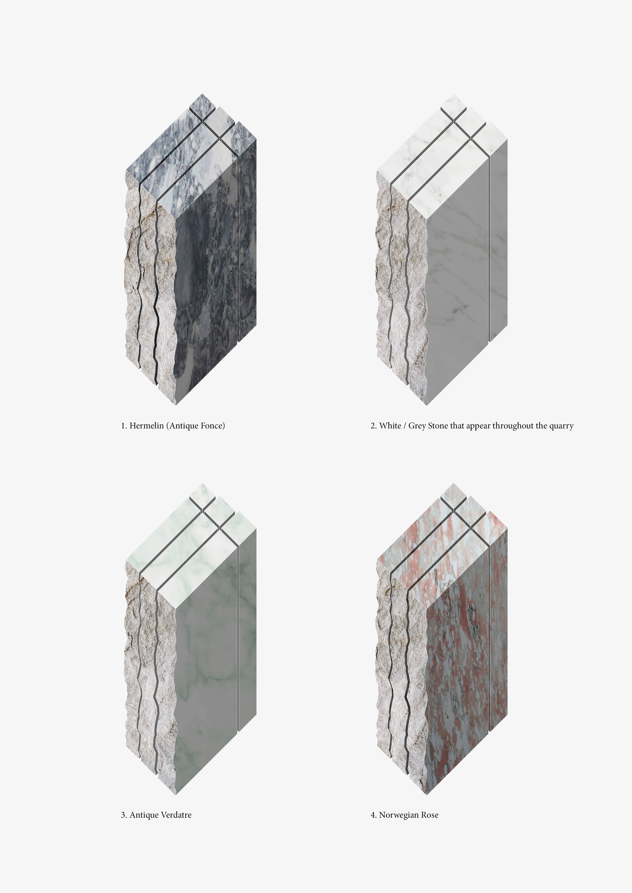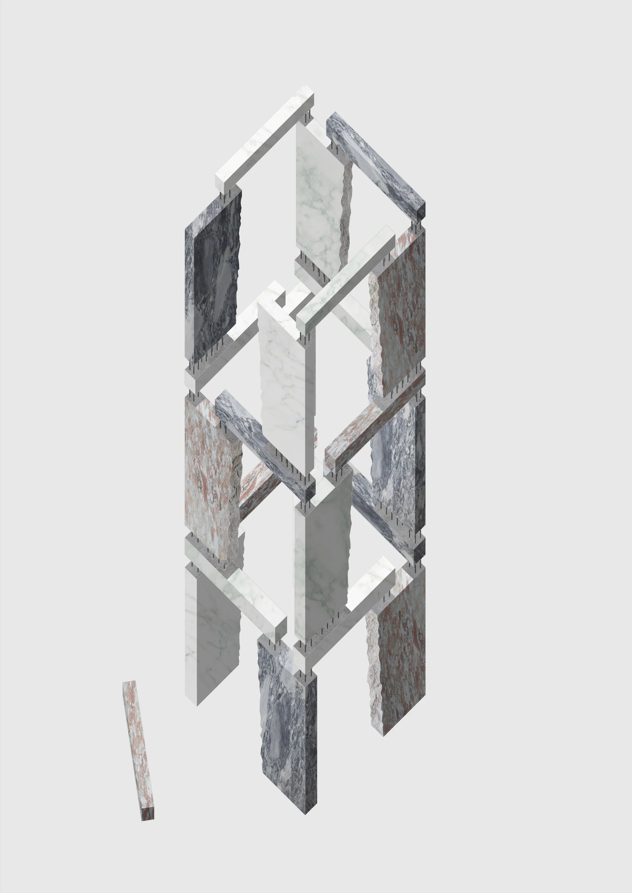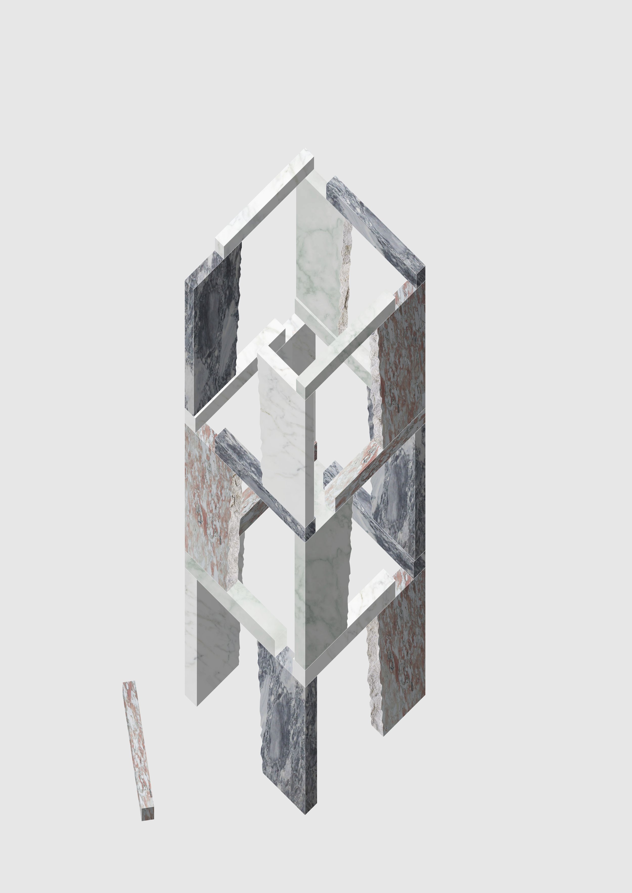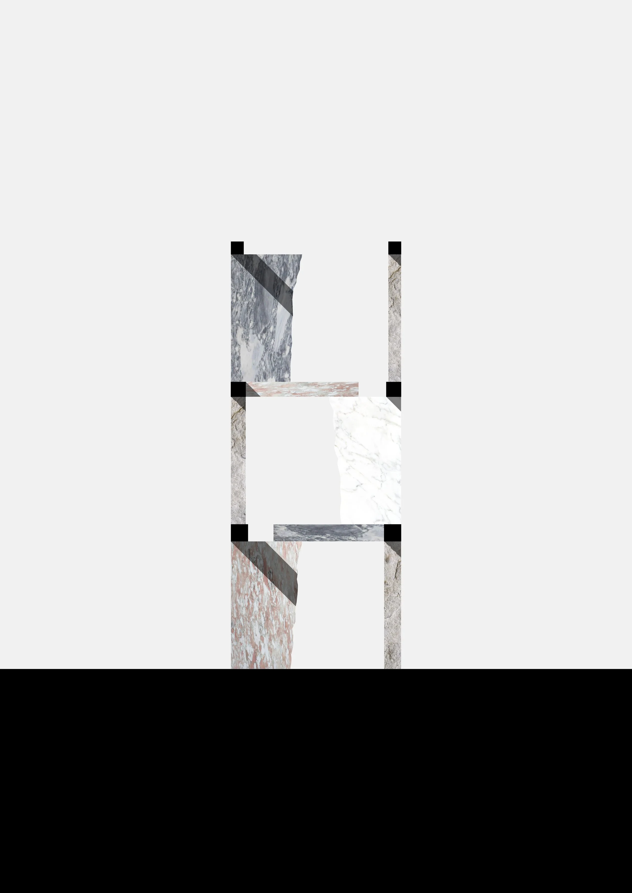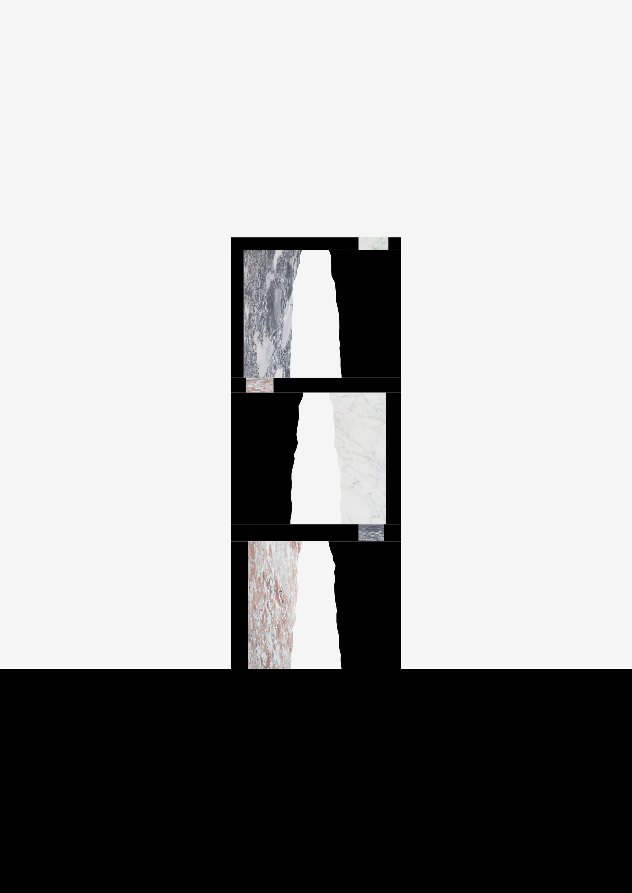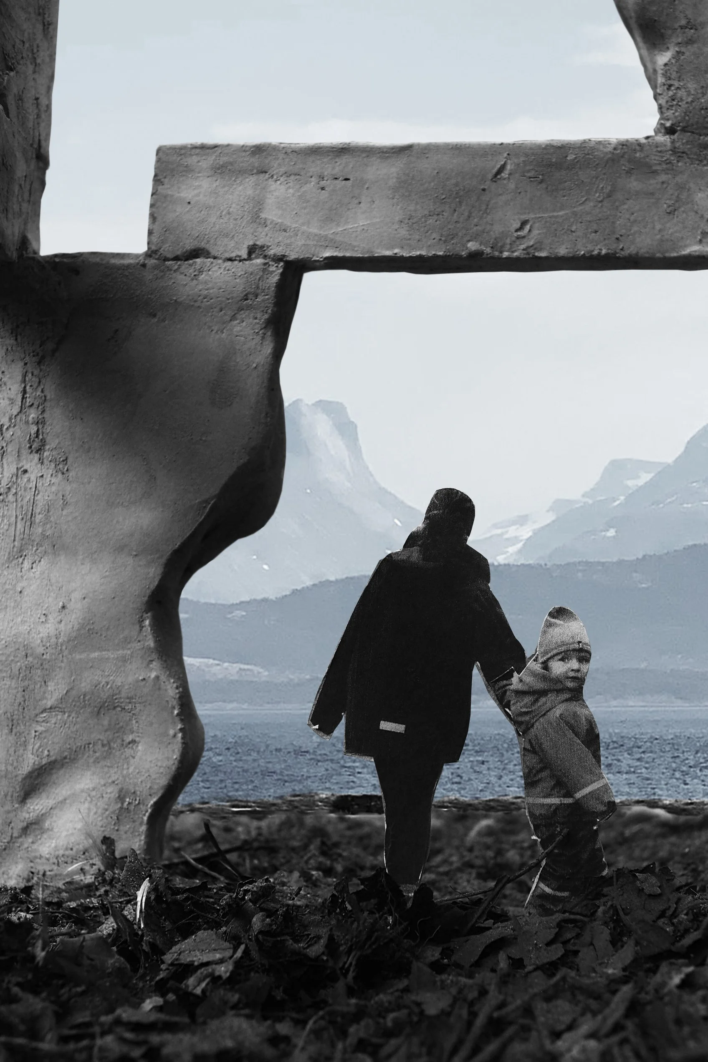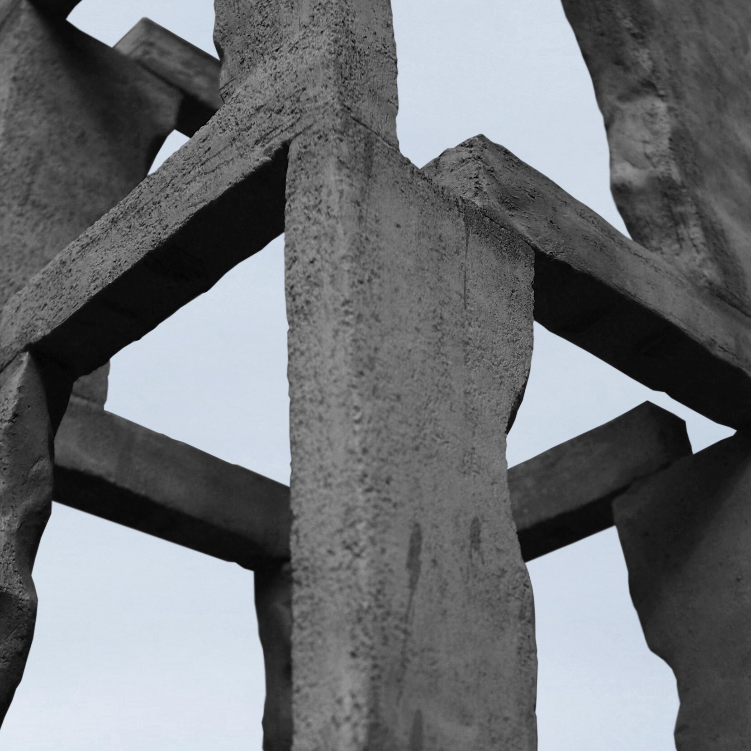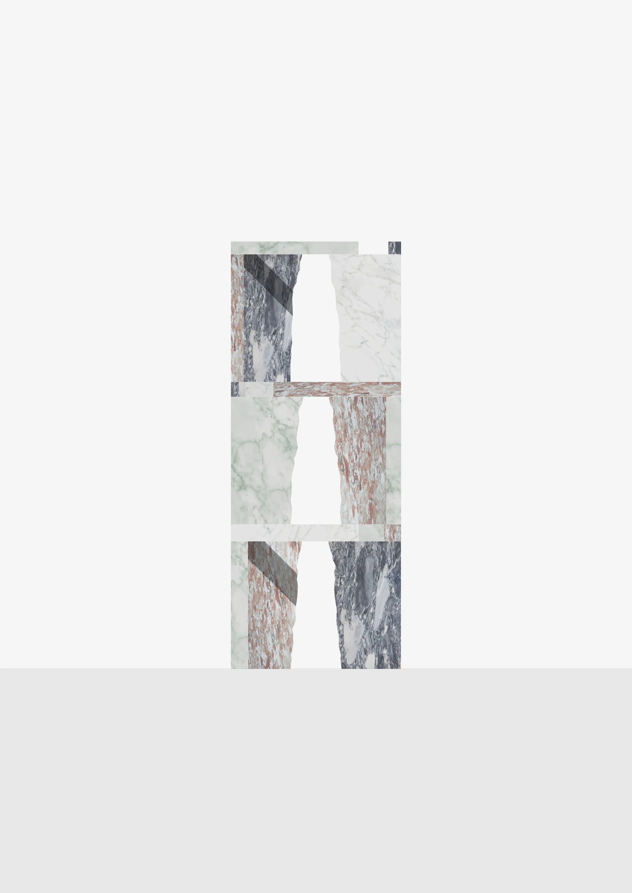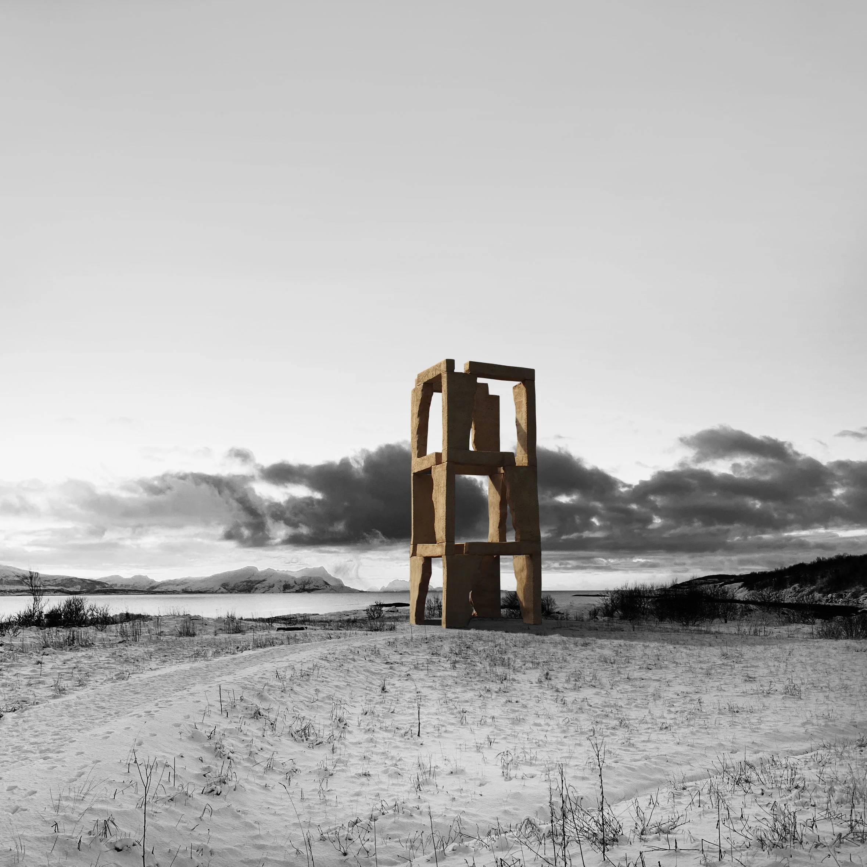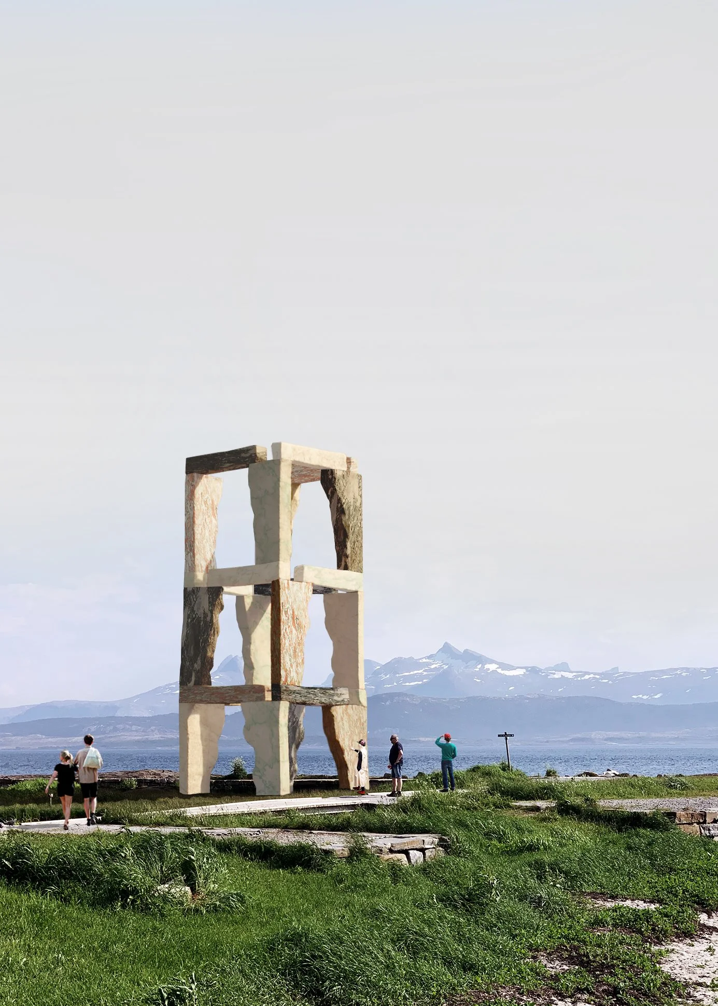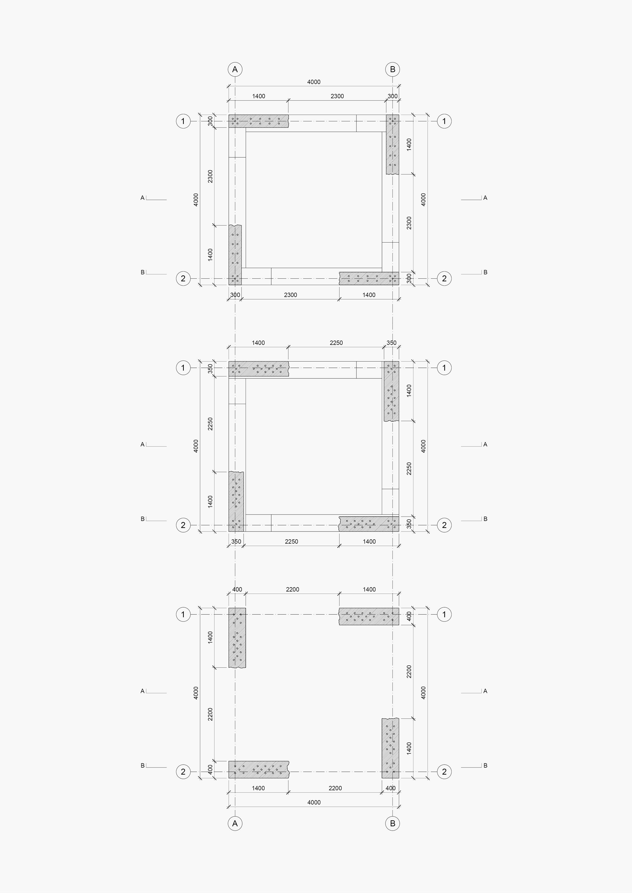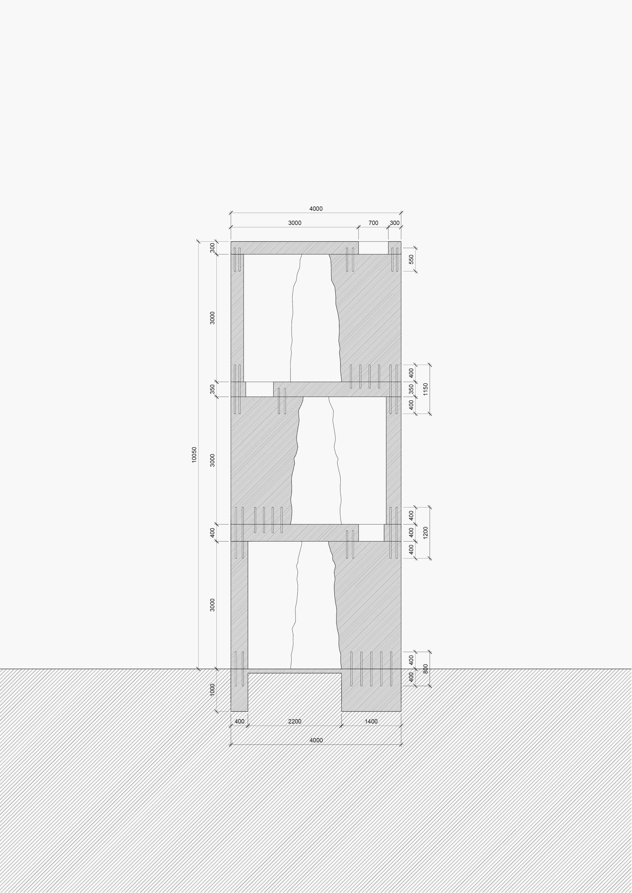Local displacement
Project number: 028
Year: 2023
Typology: Sculpture
Materials: Fauske Marble
Size: 16 m2
Location: Bodø, Norway
Client: Bodø Municipality
Commission type: Competition
Team: Christopher Lunde in collaboration with, FAR Feeney & Raue
Stone is experiencing a renaissance as a constructive material. The strength of this material lies in its natural refinement. Similar to wood, stone doesn’t undergo various CO2-emitting processes to become a new material. That is why we want to explore how steel and concrete could be replaced by stone and wood as the primary materials in a new environmentally conscious urban development.
The quarries in Fauske (approximately 50 km from Bodø city center) provide the perfect foundation for envisioning a future where Bodø is built using its local stone. Could Bodø be built using stone from Fauske? In terms of cost, it is potentially cheaper than both steel and concrete. This is the debate that the sculpture is calling for.
Furthermore, stone is often sold as sheet material in standardized thicknesses, lengths, and widths. Beyond this, the sheets are commodities in the sense that they are sold with specific specifications regarding color and surface treatment. This results in significant portions of the quarry not being used because the stone surface is not entirely blue, pink, white, etc. It is these parts of the quarry, along with other leftovers that are not “perfect” enough to be sold as commodities, that we want to use to build the sculpture. We do this to encourage a new use of stone, where it’s not just the most valuable stone in the quarry that matters, but also the stone that is not typically used at all or is crushed into gravel.
Collage / Photography of physical clay model, with the actual context in the background.
Map of Bodø / The three white circles represents the possible placement of the sculpture.
Marble blocks from the Fauske quarry (www.fauskemarble.com).
Collage / Perspective view showing the sculpture placed on one of the sites.
Axonometric (45°) / Block of “Hermelin” marble from the Fauske quarry cut in six smaller blocks.
Axonometric (45°) / The four types of marble available at the local Fauske quarry.
Axonometric (45°) 1:50 / Drawing showing how the marble is fixed with metal bars and a thin layer of cement.
Axonometric (45°) 1:50 / The finished sculpture with an additional bench on the ground floor in the shape of a marble beam.
Collage / View from inside the sculpture on the ground floor looking out on “Saltfjorden”.
Plans 1:50 / Ground Floor (Below), 1st Floor (Middle), 2nd Floor (Above)
Section A-A - 1:50 / The structure is optimized in order for the sculpture to be as light as possible, and to not use more marble then what is necessary. This result in a logic were the dimension of the marble gets thinner and lighter for every level.
Section B-B - 1:50 / Cross-section through the marble slabs.
Collage / Perspective showing how the organic silhouette of the sculpture promote a dialogue with the organic silhouettes of the surrounding mountains and the curved silhouettes of the visitors themselves.
Collage / Perspective showing the junction between slabs and beams.
Facade 1:50
Collage / Perspective view showing the sculpture placed on one of the sites.
Collage / Perspective view showing the sculpture placed on one of the sites with its different variations of marble.
Plans 1:50 / Ground Floor (Below), 1st Floor (Middle), 2nd Floor (Above)
Section B-B - 1:50

