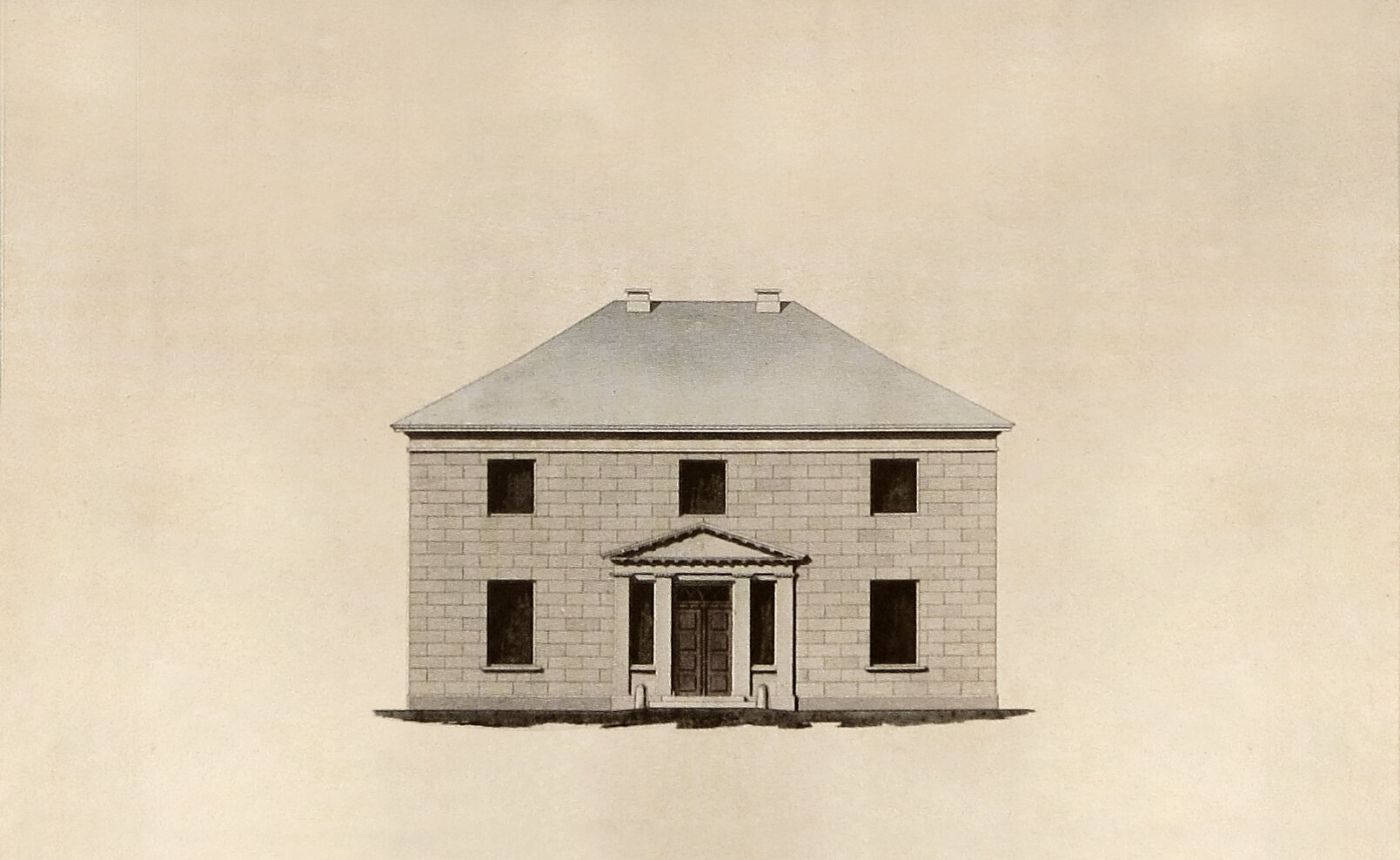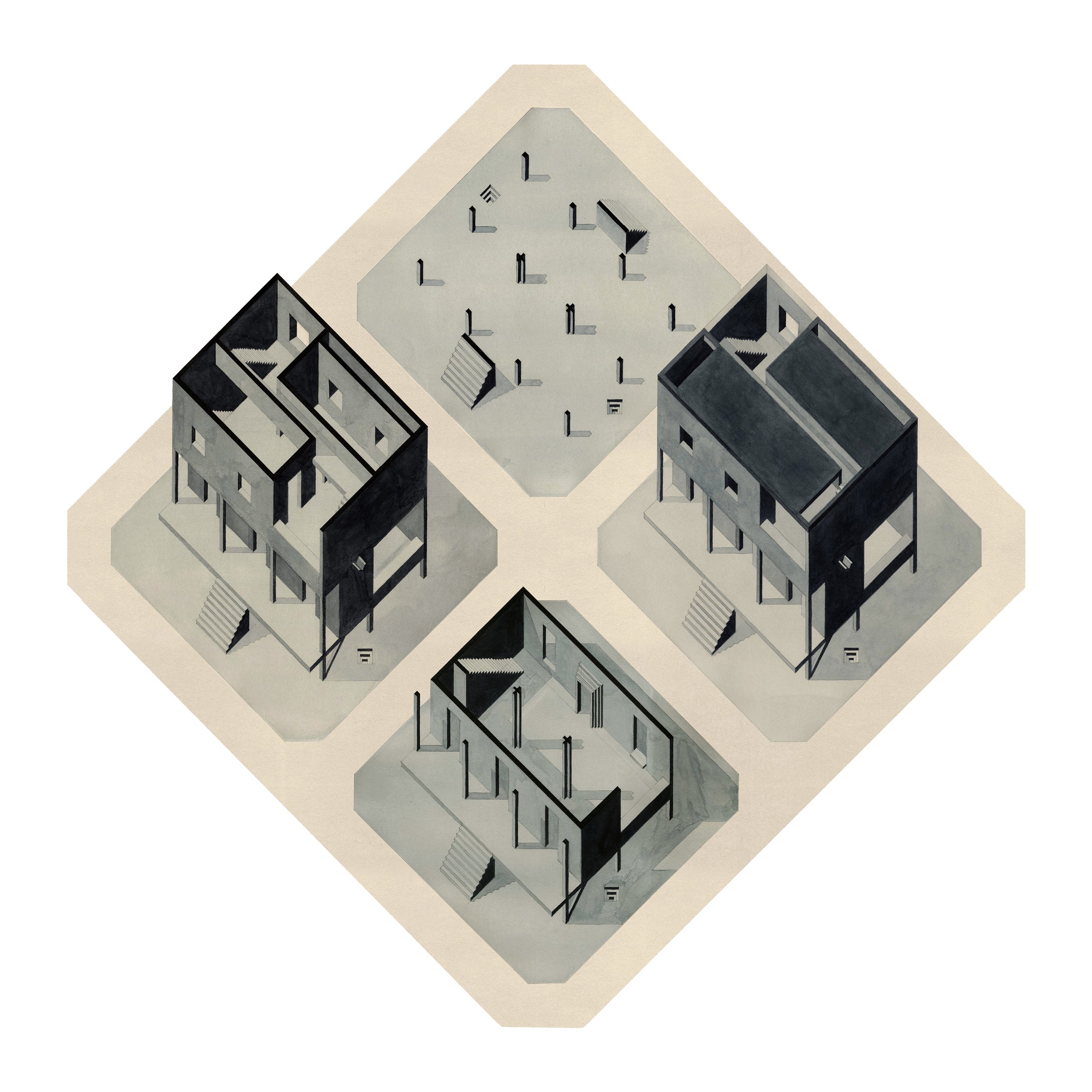Between Boredom & Exhaustion
Project number: 010
Year: 2018
Type: Research
Size: 594 mm x 420 mm
Project number: 012
The aim of the project was to create a dialogue between C.F Hansen's work, an architect operating in the latter half of the 18th/19th century, and our work as architectural practitioners at the beginning of the 21st century.
We wanted to expose and study the abstract quality we perceive in C.F Hansen's work. His drawings (and consequently his buildings) refuse to impose any overwhelming atmospheric sensation on the viewer, and at the same time, he appears somehow content with this limitation. With rigorous consistency, C.F. Hansen implemented the same language of representation throughout his whole career (pencil/ink drawing rendered in watercolor/ink). The drawings are stripped of labels, people, and window frames. In this way, he reduced his buildings to their purely plastic capacities. The sun is the only participant, providing color and depth to the scene.
The reintroduction of C.F Hansen in the format of a drawn reinterpretation is a suggestion to speed down and evaluate change within a broader historical context. The project's title, "Between Boredom & Exhaustion," is to be understood within this framework - as a drawn dialogue between his time and our time.
The drawings are monochrome, only using one type of water-based ink/tusch, this being the color Paynes Grey. The color was chosen as the color that most accurately conveyed the mood in the original drawings by C.F. Hansen. All the drawings are painted on Clairefontaine Paint On Naturel 594 mm x 420 mm - the paper that matches the original drawings most accurately.
C.F. Hansen / Front Elevation, Fahlskamp 72, Pinnenberg, Germany
Axonometric drawing (45°) / Drainage + Columns + Stairs below the ground floor. Reinterpretation of the Fahlskamp 72 house.
Axonometric drawing (45°) / Ground floor / Reinterpretation of the Fahlskamp 72 house.
Axonometric drawing (45°) / 1st. Floor / Reinterpretation of the Fahlskamp 72 house.
Axonometric drawing (45°) / Reinterpretation of the Fahlskamp 72 house.
Axonometric drawing (45°) / Collage of all floors.






